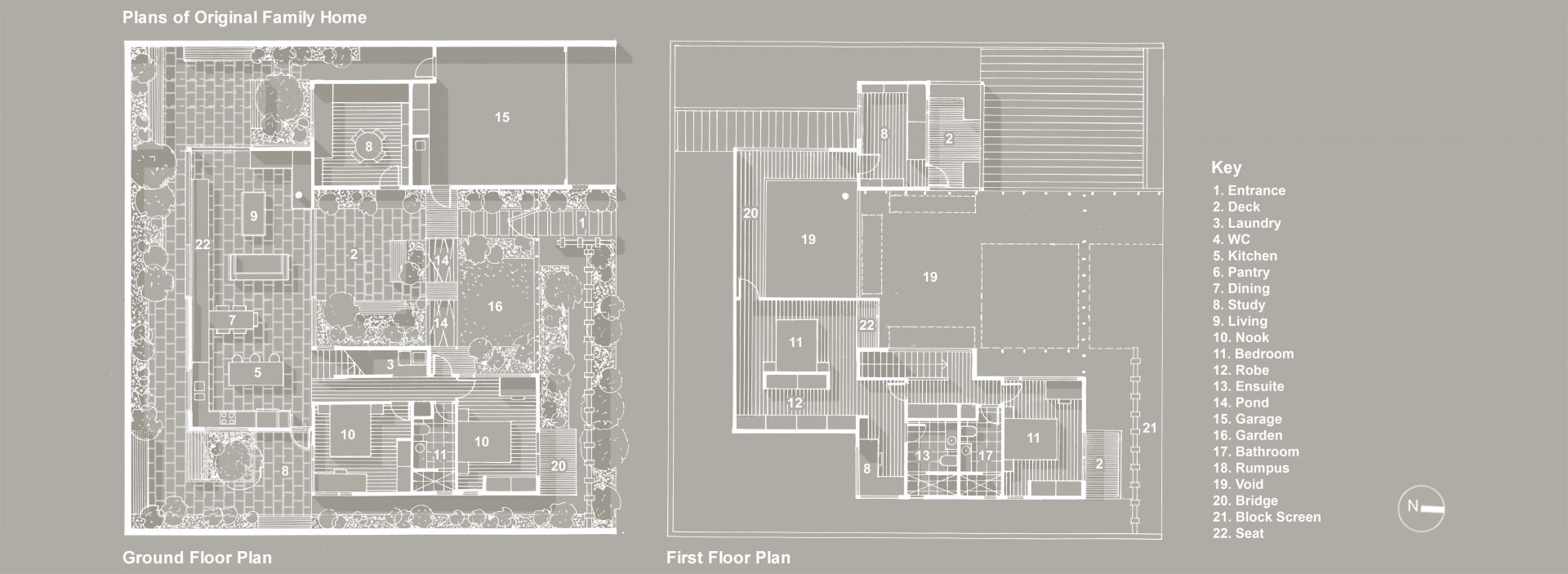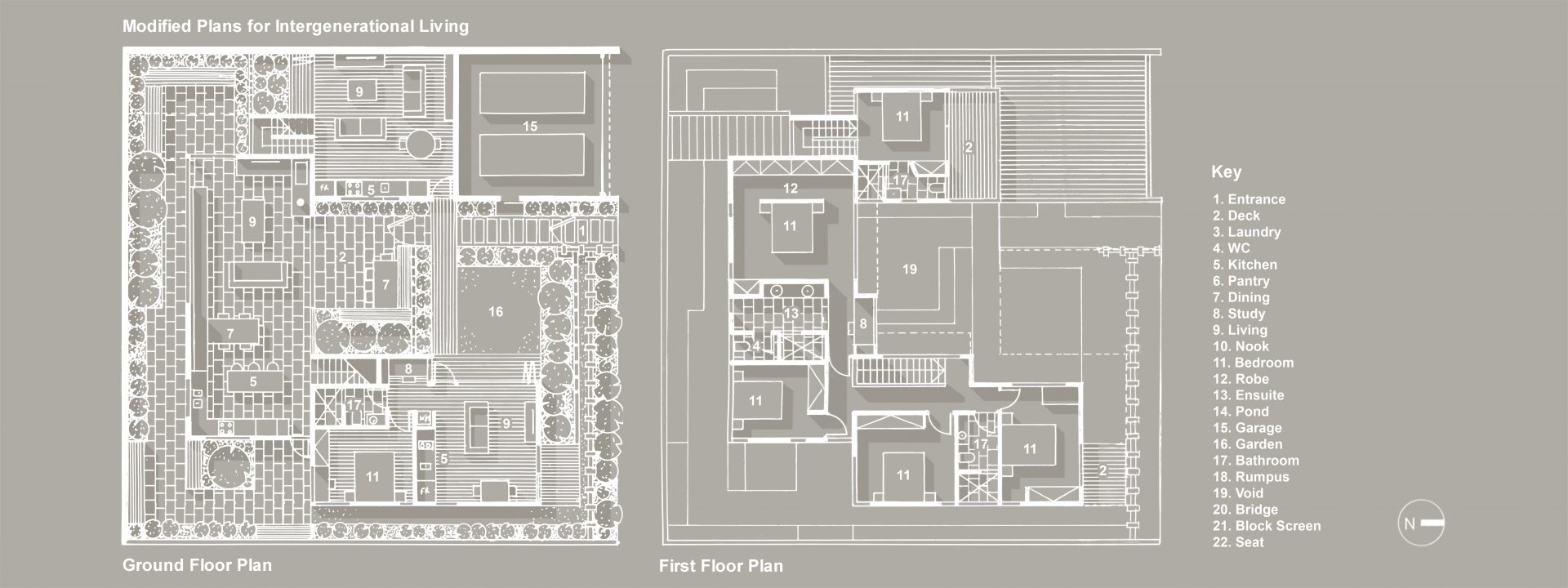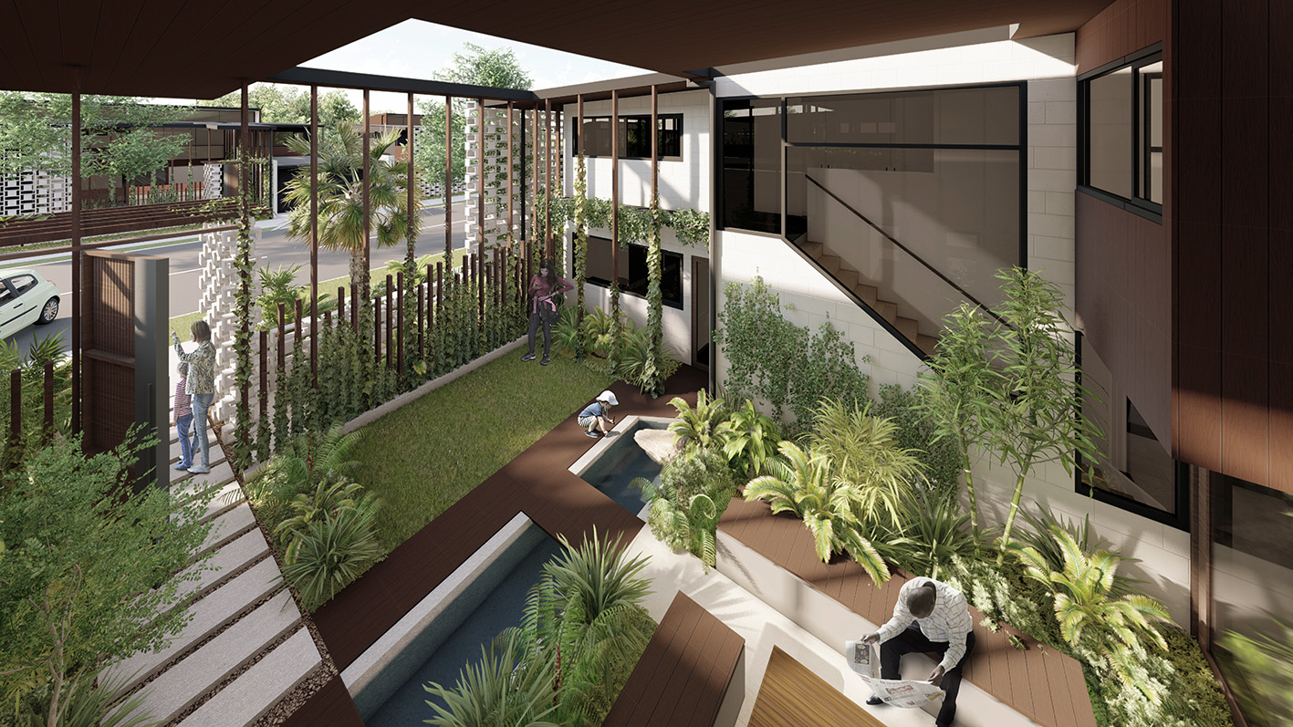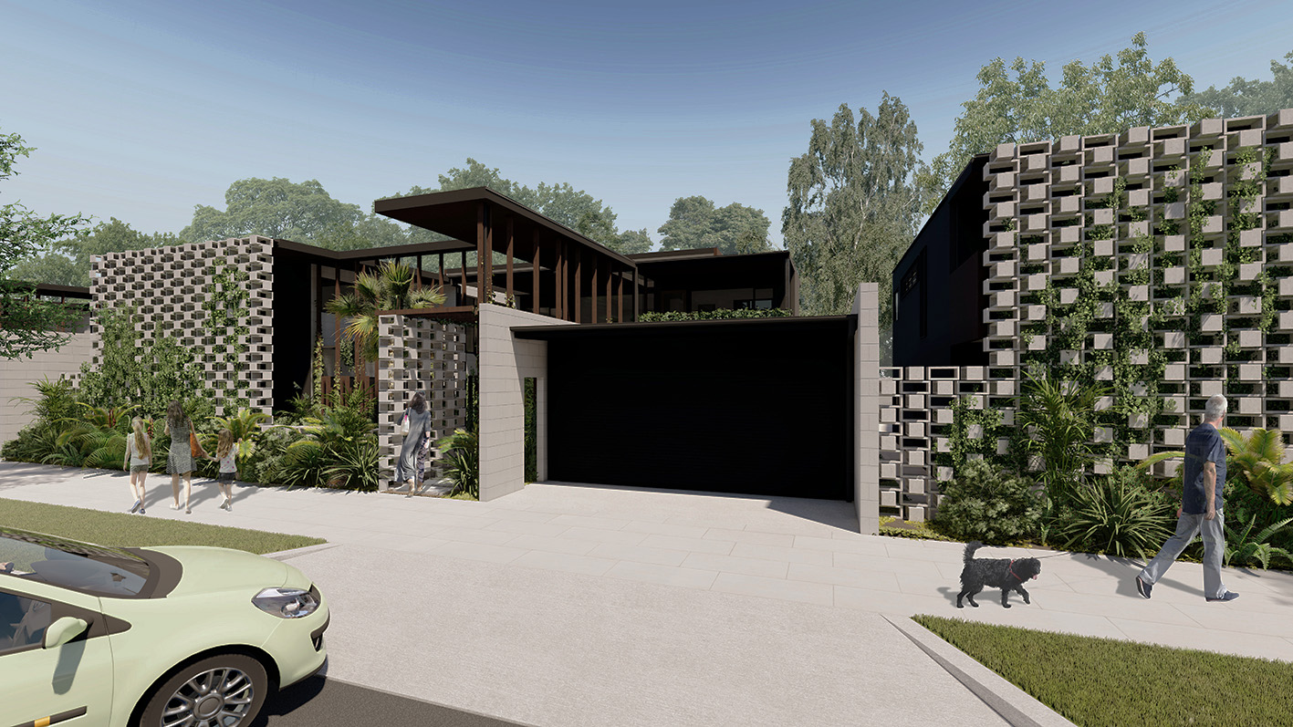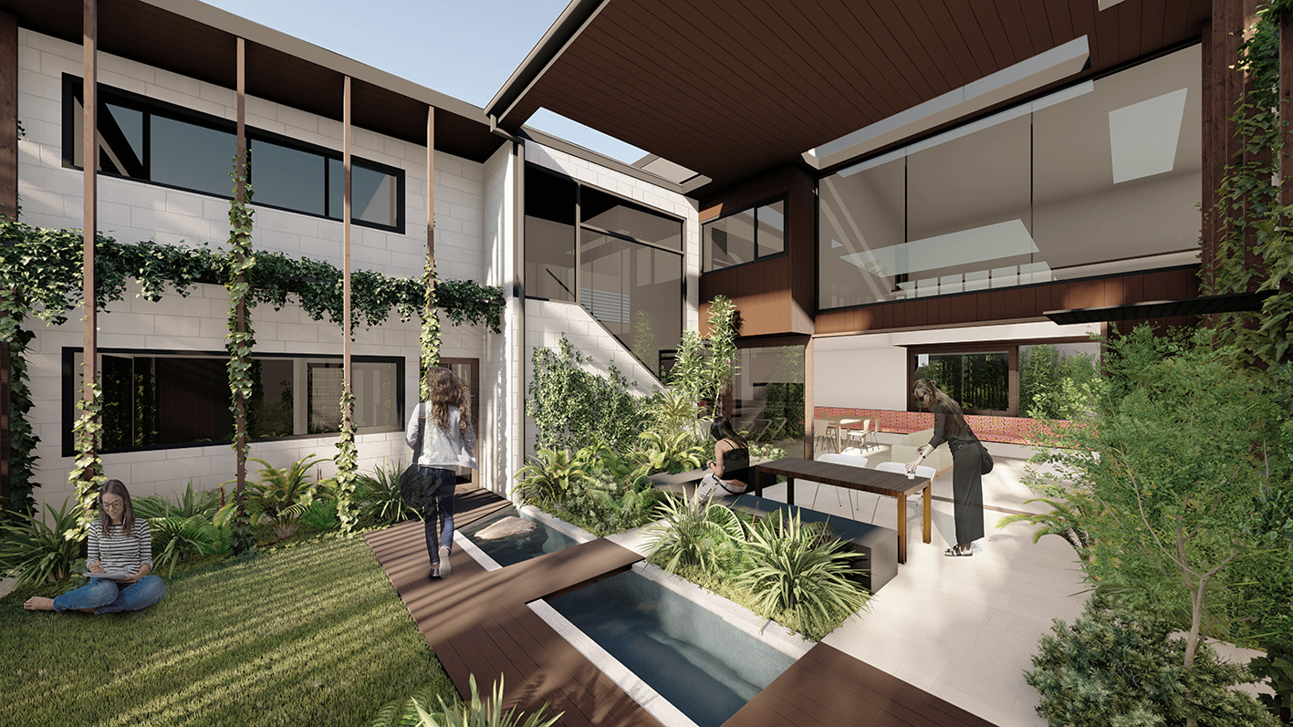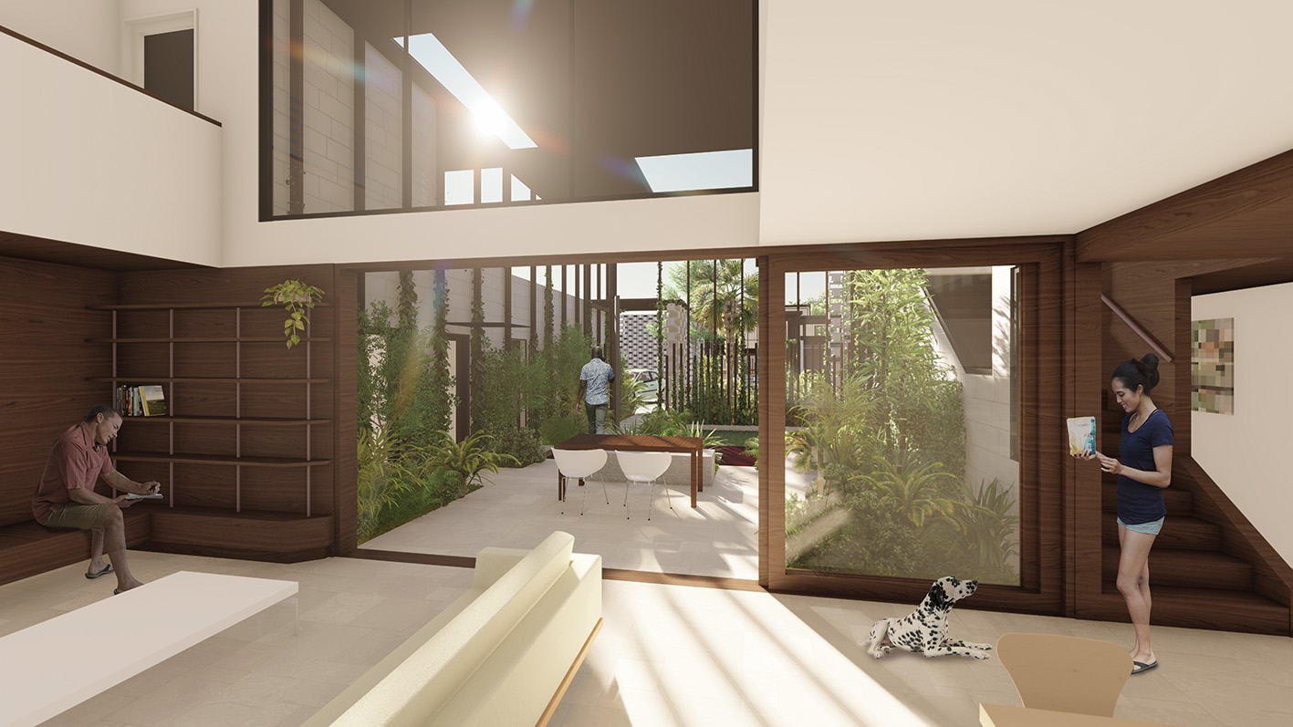The site for this house is a flat 20 x 20 metre inner-city block in a northern Brisbane suburb. The internal spaces are arranged over two levels, and arranged around a partially roofed, heavily landscaped central courtyard. The courtyard roof extends over an entrance portal located on the front site boundary. Planted blockwork and timber trellises are located at the pavement’s edge, which offer glimpses of the private central courtyard from the public realm. The accommodation includes a home office and a bedroom wing (both accessed from the central courtyard, separately from the entrance to the main house).
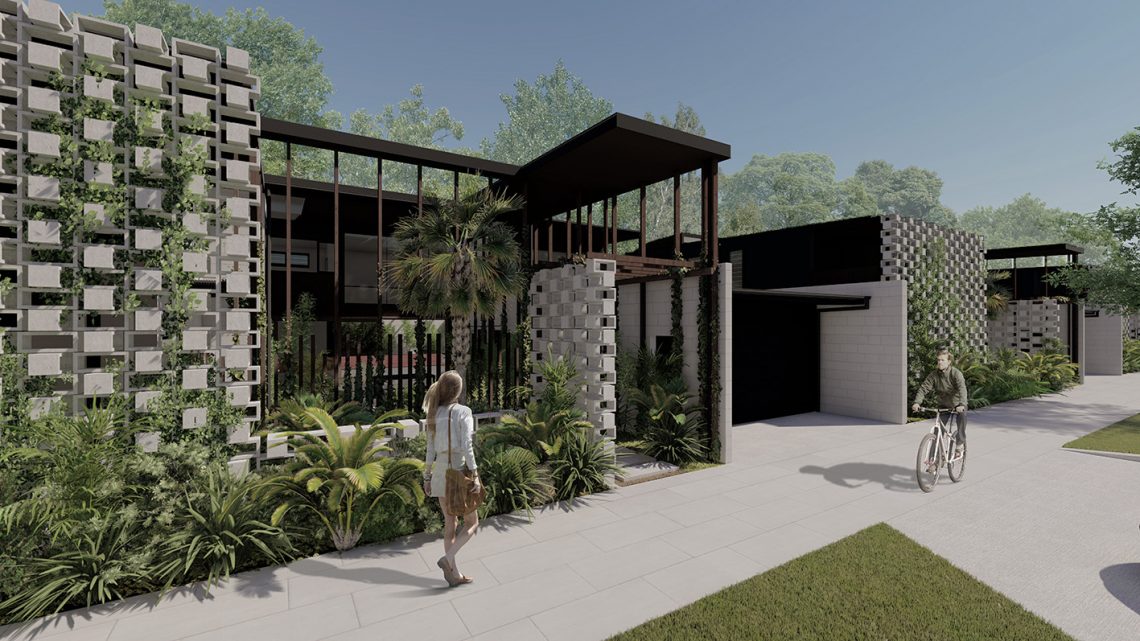
20-20 Co-Housing
